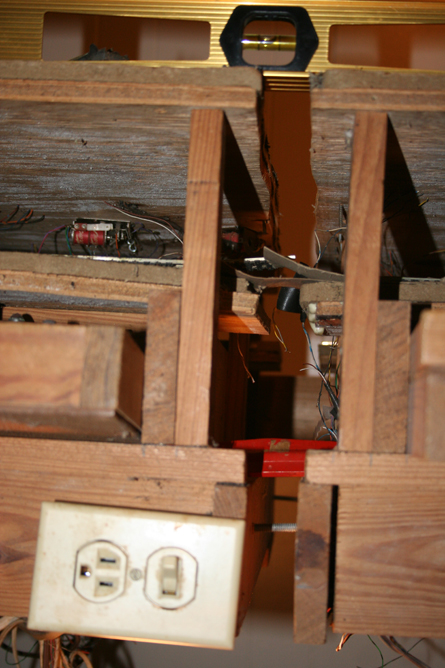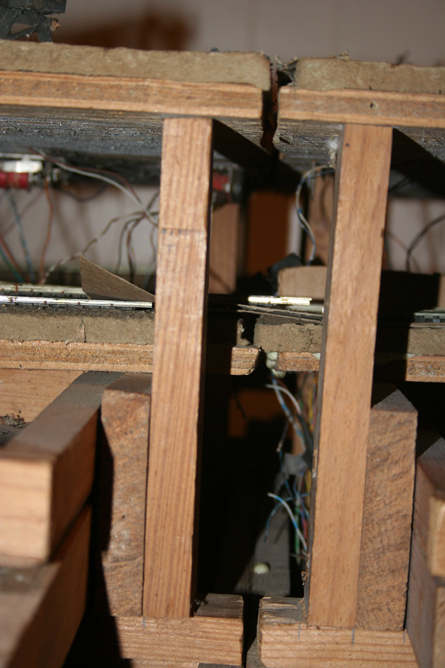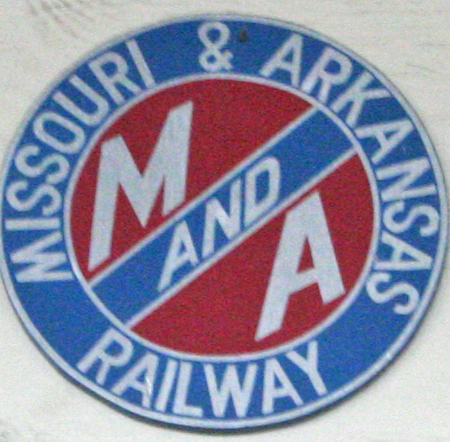 |
Missouri and Arkansas RailroadModel in New Home in OK |
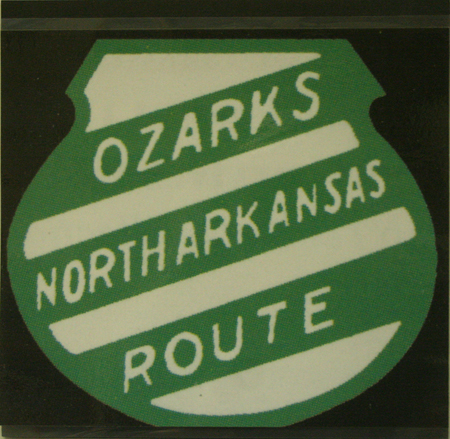 |
| My model of the Missouri & Arkansas Railroad has been moved to a new location in the basement of our home in Tahlequah, OK. |
| This is the first table set on Black & Decker Workmates in the basement allowing a view of how the layout will appear when coming down the stairs into the basement. This table includes the engine service facility, combination passenger and freight station, produce shed, ice plant and icing platform, fire station, and the main street of Harrison. |
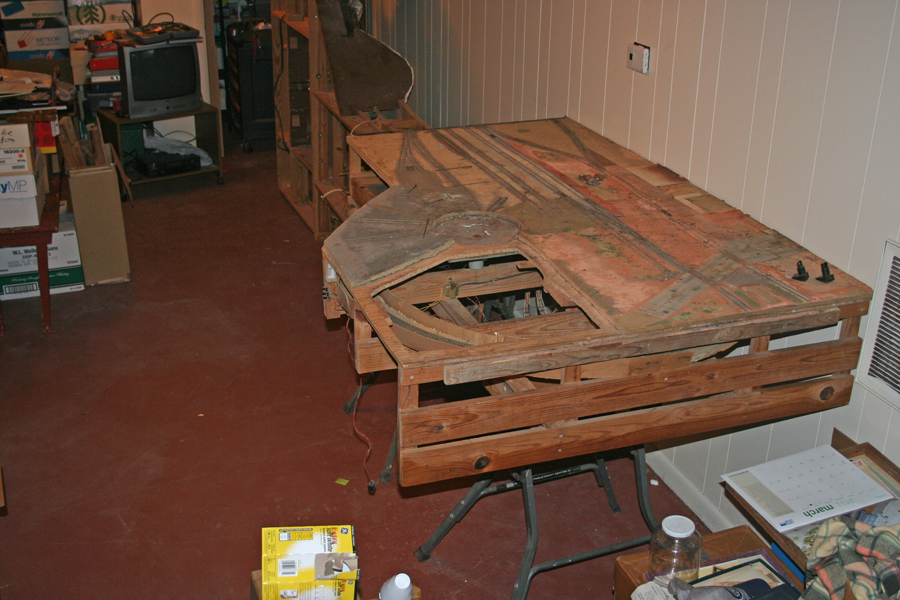 |
| My new Layout Creepy Crawler has allowed me to install legs at the new height which allows me to work under the layout even with my bad knees. |
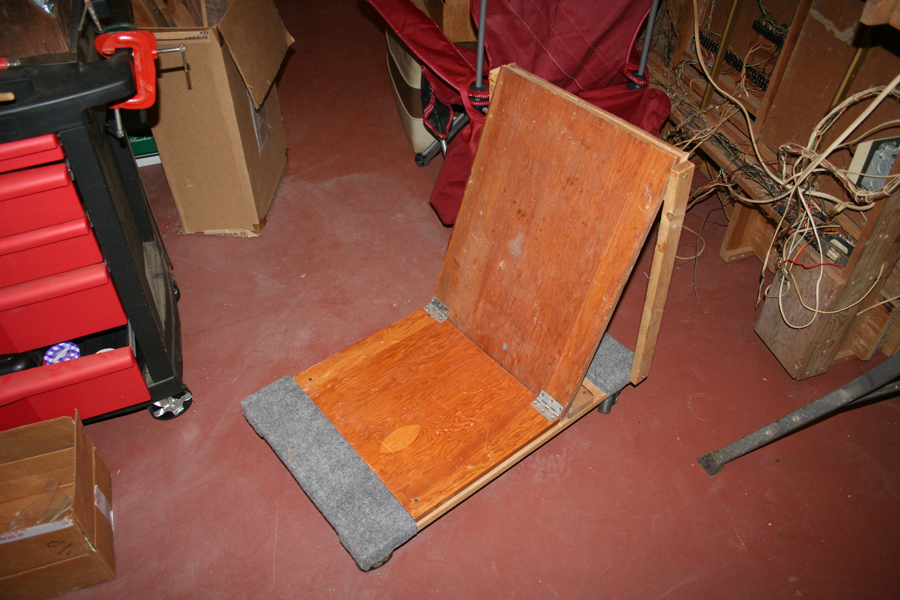 |
March 26, 2011
| The first table is now on its own legs and the engine house module is back in its proper place. It suffered some damage from Chip and Dale and from being stored in a box at an angle. Repairs will be made to return it to as close to its original condition as possible. |
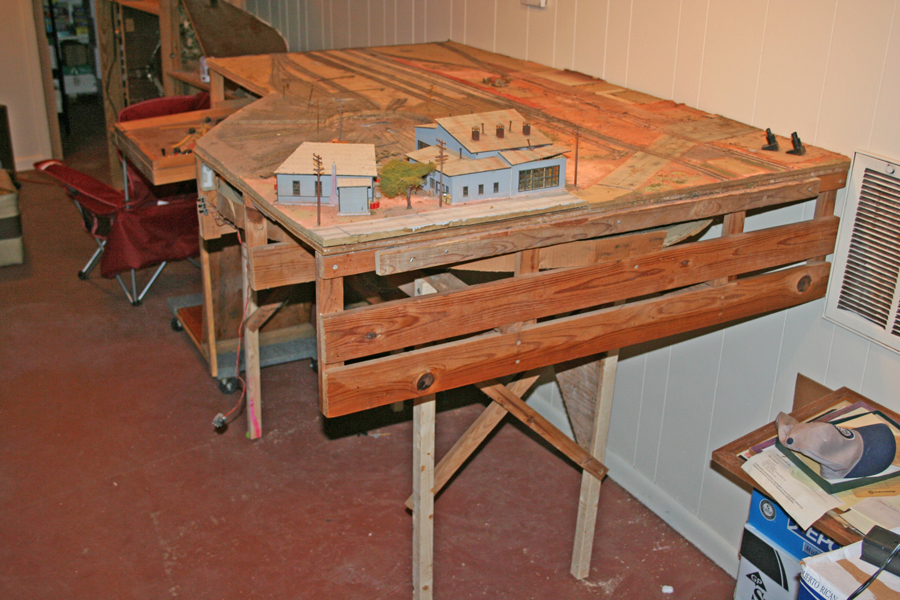 |
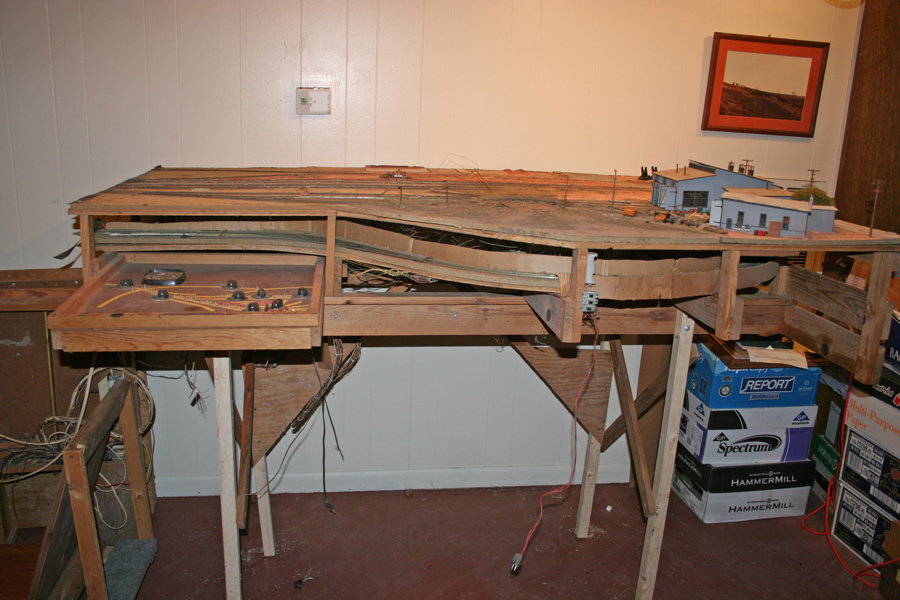 |
| This is the diorama that took Best of Show at the NMRA Mid-Continent Regional Meeting in Little Rock in 1977. The locomotive shop is the larger structure, with the machine shop off the right side. The car shop is the smaller structure on the right side of the picture. Supplies and old parts are scattered around the outside of both buildings. |
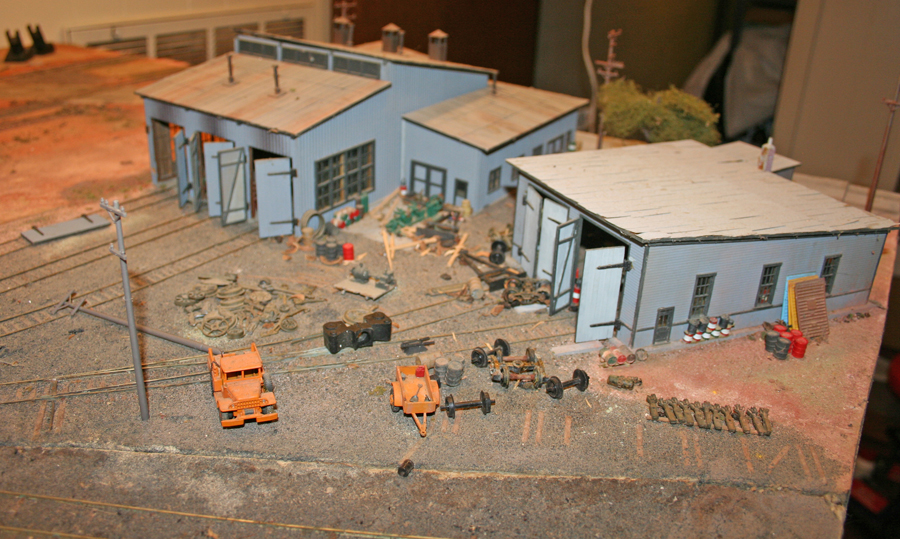 |
| This is the model kit that I used to construct the car shop area of the Harrison shop facility that appears below. | .jpg) |
| This is an overhead shot of the car shops. Note the railroad wheeled 1938 Ford in the extension of the second track. At one time the miniature light bulbs worked. Then I tried a wrong voltage and burned them all out. |
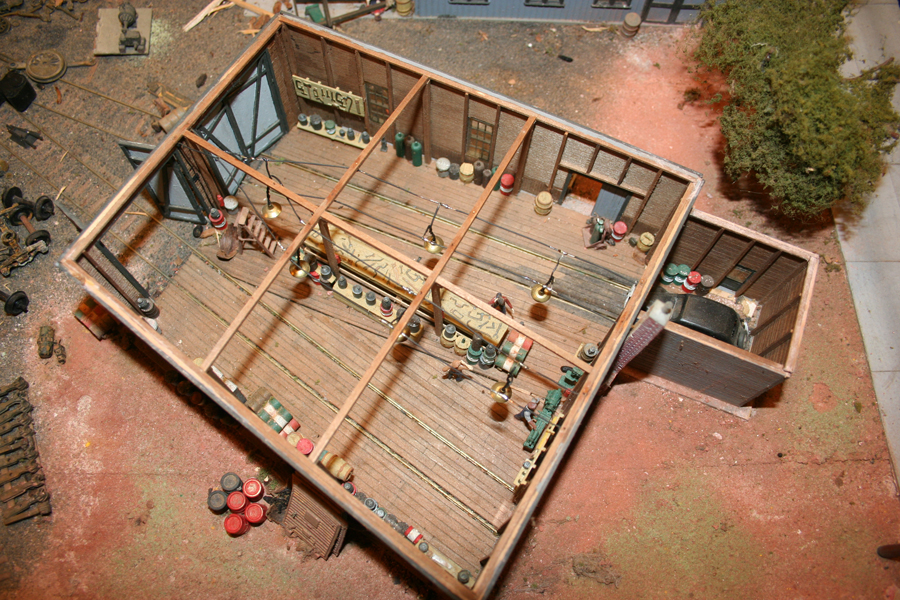 |
| This overhead view shows the locomotive shop. One locomotive is on the drop pit with one driver set removed and sitting on the shop floor. A worker is working inside the smokebox, repairing the boiler tubes. The machinery in the machine shop is all operated by overhead belts from a stationary steam engine in the side room at the bottom of the picture. | 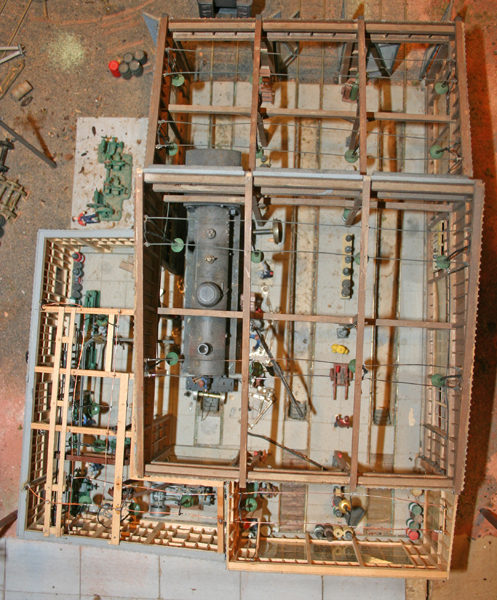 |
| Another overhead view from the side shows more details. Ooops, there is no door to the "john" and the Playboy pinup shows on the wall! Sorry about that. Some repairs need to be made, but it is in amazing good shape. |
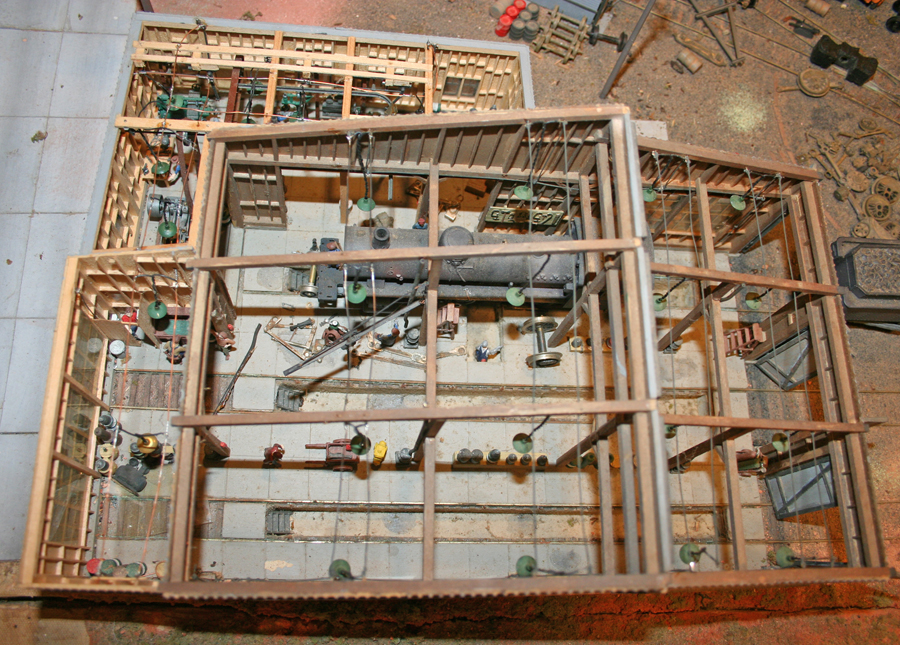 |
| This is an overhead closeup of the machine shop. Note the stationary steam engine in the lower right corner of the picture. That engine drives a belt in the ceiling that then has a shaft which has belts dropping down to the individual machines. | 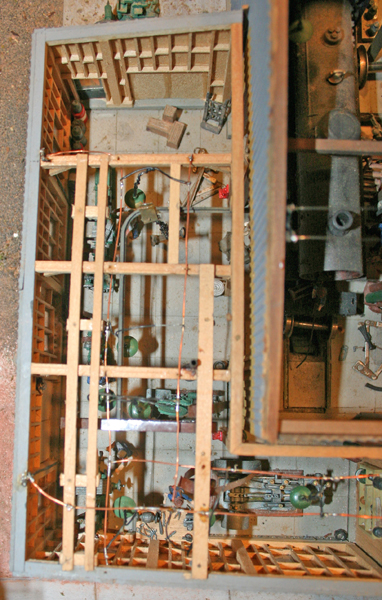 |
| Here is the result of the work session on July 15. The crew of Kenny Young from Memphis, Raymond Hamm from Muskogee, Bob Moreau from around Westville, Matt Condren from Memphis, and me turned this table and raised it to leg height so we could attach the legs. On my next trip to Tahlequah, I attached braces to all of these legs. |
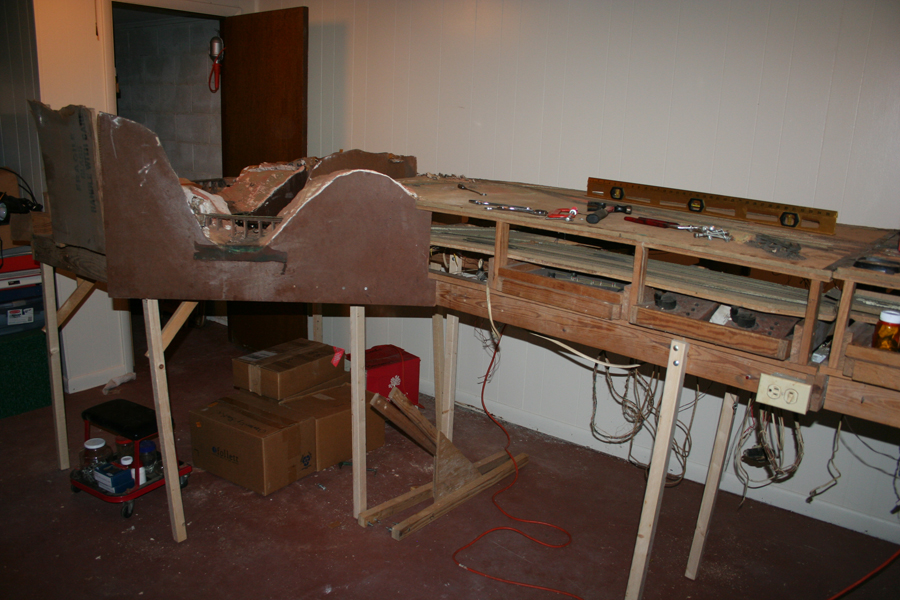 |
| The left image below, shows the joint between the table 1 and the tables we erected on July 15. The red area in the center of the image is a C-clamp. Note a silver colored carriage bolt between the two tables. I used the C-clamp to slowly pull the tables together while observing progress. As needed I used the screwa in the legs to adjust the level of the tables so that a second carriage bolt could help hold the tables together. The right hand image shows the joint after the tables are joined. | ||
|
| Here we see the full layout from the stairs. |
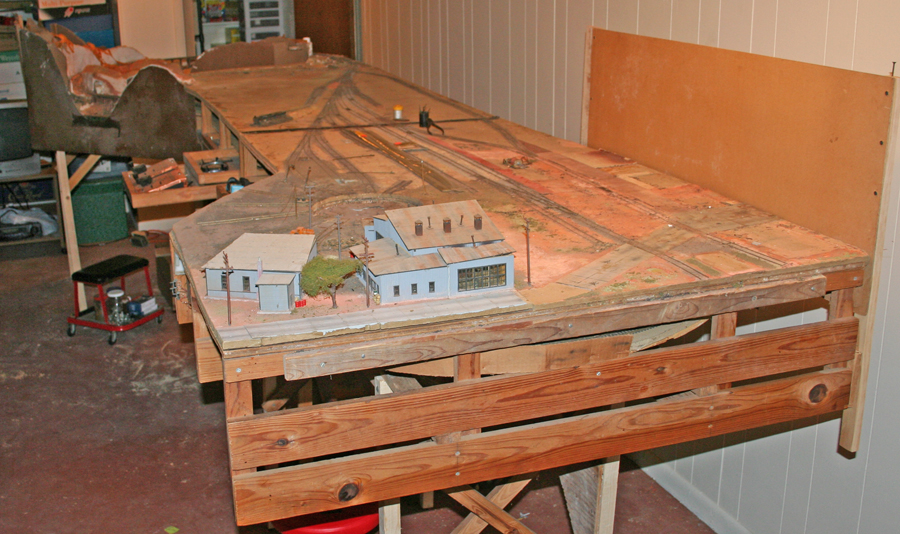 |
| It took the better part of 2 days, but I got the 3 tracks under the back side of the layout installed. I used snap-track re-railers to bridge the gap between the track on each side of the joint between the tables. For the 2 storage tracks, I took up the track on the right side to the insulation gap, soldered it to the re-railer, and then cut the left side track to the size of the new track. I put joiners on the rail on the left side, put the new section in place, slid the joiners into place, and soldered the joint. The gap on the mainline was too far away so I had to cut into it to attach the re-railer, etc. See the attached labeled image of the area. To get this good of a shot, given the clearance and the pop-up flash, I had to lighten the shadows three times in PhotoShop. The labels were added in PowerPoint. |
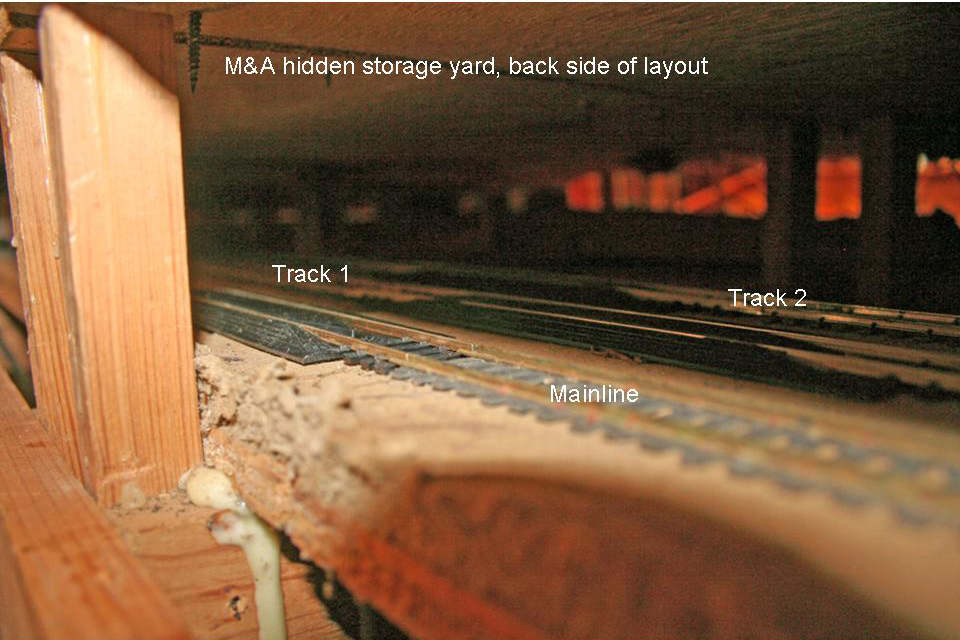 |
| The last two days have been devoted to putting up the backdrop. All panels are in place but some parts are not permanently glued in place. Those clip on lamps are not in there permanent positions. They will be mounted to beams in the ceiling like those at this end of the layout. |
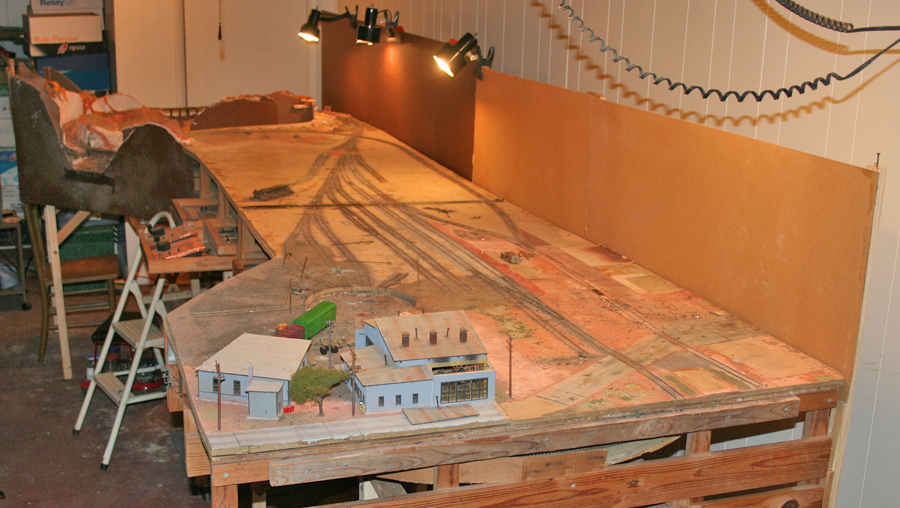 |
| As of the first of Oct. 2011, the backdrop is now finished and painted. That allowed me to move the layout against the wall. I have also added a bookshelf that once was in Virginia's room in our Memphis home. That bookcase has non-railroad materials. |

Home of THE ARKANSAS SCRAMBLER
For questions, email arkyrail at outlook.com
